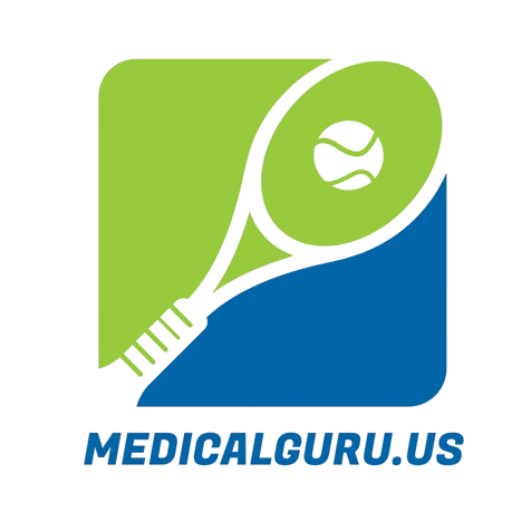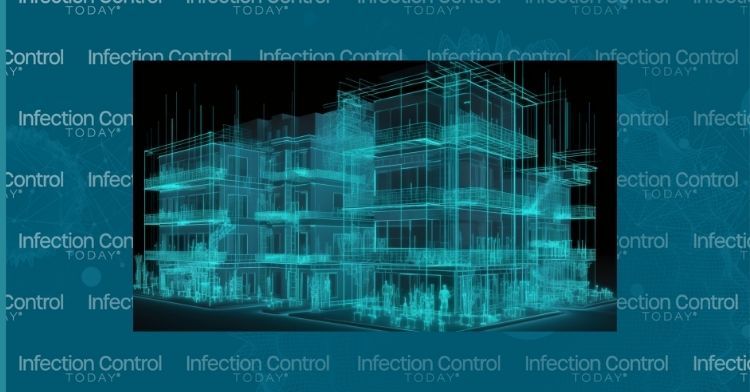Infection
Leveraging BIM to Enhance Infection Control in Health Care Facility Development
Innovative BIM visualization highlighting the utilities of a building’s systems Generative AI
(Adobe Stock 600888213 by abdulmoizjaangda)
How BIM Can Help Predict and Prevent the Spread of Disease in Health care Facilities
Building information modeling (BIM), a process of creating and managing digital representations of the physical and operative features of places, is one of the latest innovations in the Architectural Engineering and Construction (AEC) industry, bringing notable changes to the health care sector. It mainly helps design health care facilities that can control infection, which is essential to patient safety.
Remember, the layout of the hospitals plays a role in infection prevention, which is why BIM is important during the health care facility development process. BIM does this by helping the experts in hospital equipment layout and designing the health care facility to meet spatial and treatment requirements. This ensures the facility has good airflow, fluid flow, and thermal performance, preventing pathogen movement.
Read on and understand more about the benefits of BIM in infection control before the construction of health care facilities. We’ll also discuss the challenges of infection control during the development stages.
Challenges in Infection Control During Health care Facility Development
When designing a health care facility, the AEC experts experience some challenges that make it hard to control infection. Some of the areas where they experience challenges include:
- Understanding Ventilation and Thermal Design Concepts
Most of the time, infections at health care facilities happen because of poor air and fluid flow. Remember, patients need good airflow to prevent the spread of airborne diseases. Furthermore, internal and external fluid flow is vital in any health care facility to help with waste disposal and cleanliness.
However, achieving the perfect ventilation design that facilitates this is a real challenge for most facilities during development. With poor building design, facility professionals find it hard to control the potential for infection spread.
- Space Management
Every health care facility must measure and allocate enough space for treatment and equipment. Accurate space usage and allocation are essential during development as they help with infection control. Remember, when patients and staff have enough facilities and supplies to meet their needs, it becomes easy to reduce the spread of pathogens. For example, facilities need adequatehand washing techniques and enough space to prevent infection spread.
However, calculating and managing the space is a great challenge since the process is involved. Most building experts use traditional area take-off methods, which rely on calculators and scales to measure floor plans and calculate the areas.
- Facility Resourcing
When building a health care facility, it must comply with asset management requirements. The facility must ensure good usage, maintenance, and disposal of equipment and invest in medical surge preparedness and surge capacity. However, with the ever-changing rules and regulations, it becomes challenging for most facilities to meet the requirements during development.
This is because of the involved nature of the operations and maintenance manuals, which leave the facility without competent infection prevention processes. If the plans, operations, and infection prevention processes are considered during development, the facility is better prepared for infection control.
Understanding BIM in Health care
BIM is shaping how health care facilities look in the current age. It helps the AEC experts and health care shareholders make informed decisions and comply with the construction requirements. It enables the shareholders to understand the physical and functional features of the health care facility.
The information makes it easier for health facility professionals to know what to demolish and the right concept to actualize their dreams. The BIM software makes it possible to work on the health care facility at different stages to design a safe and aesthetic building.
- Benefits of Employing BIM in Health care Facility Development
Despite health care facility development attracting some challenges during infection control, it also has benefits. The benefits of BIM in health care facility development include:
- Reduces Clashes and Risks
One of the benefits of using BIM in health care facility development is that it reduces risks that might arise after construction. BIM helps both parties communicate and identifydifferent clashes and risks that could be expensive to rectify.
With this, it’s easier to identify loopholes like spatial differences that can result in infections at the facility and work on the visualized design to have a safe and beautiful building. The contractors can rework the spatial requirements without hitches after an agreement.
- Helps in Planning and Coordination
Complex health care facilities need professional planning and coordination to execute the construction as required. This is achievable with BIM, which ensures all the project managers, the MEP, and the architectural team are on the same page. BIM helps coordinate and plan the simulation of how airflow interacts with equipment, lighting, and people in the health care facility.
It also enables everyone to understand how temperature and humidity affect airflow, essential forinfection control. Every facility needs good ventilation, air distribution, and contaminant removal to maintain sterile conditions.
- Analyze Internal and External Fluid Flow and Thermal Performance
An infection-free hospital needs to have good fluid flow and thermal performance. This helps control the humidity levels indoors, affecting the air quality. Indoor humidity levels can increase mold growth, resulting in respiratory problems.
However, maintaining proper humidity levels using ventilation can prevent harmful microorganism growth. BIM makes it easier for engineers to model, test, and simulate different designs for optimal thermal performance before construction.
- Understanding Air Movement in the Health Care Facility
BIM also enables the building team to visualize and analyze the airflow in the facility to reduce the possibility of airborne infections. It allows the design team to model equipment and rooms in a way that promotes good airflow.
This creates a safer environment for patients and staff as the team ensures the design allows for optimal airflow before construction. It also enables the team to identify affordable ventilation solutions that keep the health care facility safe for everyone.
The Future of BIM in the Health Care Industry
As more technological advancements keep coming up, expect BIM to revolutionize construction projects in the health care industry. 3D printing and AI technologies will take center stage in BIM in health care projects, reducing human interventions. Also, more health care facilities will likely adopt BIM software for their building projects, saving time and money.
Bottom Line
BIM is best for the health care industry, as it helps project managers save money and time. It makes the facility’s construction as accurate as the owners want and according to the set standards. Besides, BIM enables stakeholders to visualize and test designs that determine how to control infections, which is critical to upholding the health care facility’s name.
The best thing about BIM is that it facilitates fast project completion after identifying clashes and risks that could have otherwise escalated infections at the facility. Plus, BIM makes planning and coordinating complex health care facility structures easy, promoting stakeholder collaboration and understanding.

